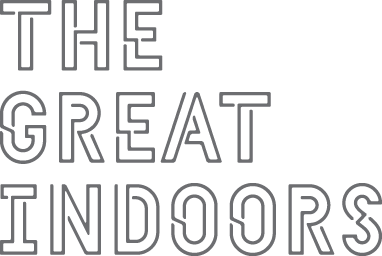Office Interior design
Key factors for consideration and our approach to working through your new office interior design project.
• Brief - Understand and interview the key stakeholders – What are you looking to achieve?
• Deep Dive - Observation and listen to current challenges around the existing environment and review what works well and what are the challenges. Place the design thinking back into being focused and considerate on the user of the space – value the worker.
• Expectations - Review and understand the project budget versus the desirable built outcome and advise on what can realistically be achieved.
• Improve productivity & culture - Space planning and reconsolidate, drivers to encourage and reinforce a flexible productive work environment. Space Planning that sensibly connects work functions, team and activities.
• Break down the Open Plan barriers – Flexible environment that reflects your organisation staff work day activities.
• Nice to have & visually appealing – The environment needs to be warm, tactile, comfortable, contemporary, inviting and reflect the brand for visitors and staff.
• Something special - Whether it is a reception, coffee bar or training room. What activity is right for you and the organisation and will it add value to the work culture?
• Showcase – Bring personality and showcase your brand into the work environment.
• Budget – Assess the areas to focus on and where to invest larger portions of the budget.
Our Office Interior Design aspects
the ENVIRONMENT
The shifting challenges of a global pandemic, an increase in rental floor space and the cost of building and refurbishing have clients focusing also more on function, performance, staff retention and team building when it comes to office design rather than following trends and engaging designers to create expensive austere looking interiors that come in over budget.
A new environment can be designed by introducing new quality materials and finishes that reflect the organisations brand to project a new image to visitors and staff.
Wolters Kluwers workplace fit out is designed to function over two floor levels of more than 2000 sqm of the Astra Zeneca building in Macquare Park, Sydney. A balance is set across the two floors for staff cafe, open plan work areas including sit to stand work options, meeting rooms, quiet rooms, reception, staff locker zones, break out lounges and team work areas.
Flexibility & Functionality
In the workplace both flexibility and functionality go hand in hand when it comes to design and strategic thinking around office interior design. Beyond the creativity and providing the wow factor, a comfortable warm environment and working with contemporary materials, the space for an organisations staff needs to function in a way that assists and reinforces the varying modes of work activity during the course of the day i.e. focus time, social and casual meetings, collaborate face to face and external technology meetings and open plan work space areas. From a strategic approach an office space design should be seen as a series of neighbourhoods that need to co-exist and relate to each other.
A creative and strategic approach to creating a new environment is no longer a ‘one size fits’ all. Recent workplace principles of activity based working and open plan trends are being challenged by a greater need to have an environment that coincides and reinforces your company internal team culture whilst being flexible and encouraging productivity.
Well designed office furniture systems can help staff in getting into a work frame of mind. By using sensible and practical designed furniture and the varied options now available in the market place.
The workforce is mobile and the office design layout and concepts should support and allow to staff to move freely through the space and consider that workers are now in and out of the office at different times of the working week since the global pandemic.
New Challenge
The blending of working from home and working from the office is challenging and driving the need for clients to improve their office environment. An organisations staff need genuine reasons now to be encouraged back into the office for the face to face meetings that have recently been not possible.
The office should be designed and styled with the comforts of a home away from home ethos. It is key to have varied room settings and furniture layouts blended with integrated technology options and smart acoustic treatments ensures collaboration and focused working activities are supported.





